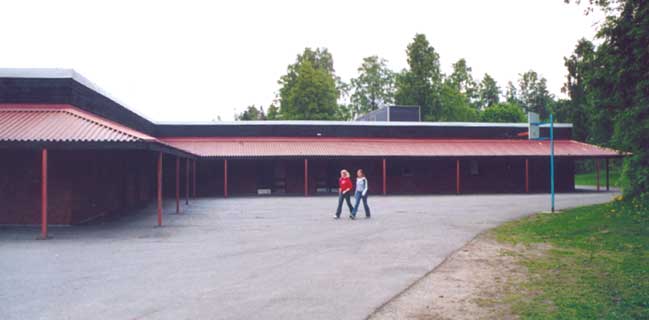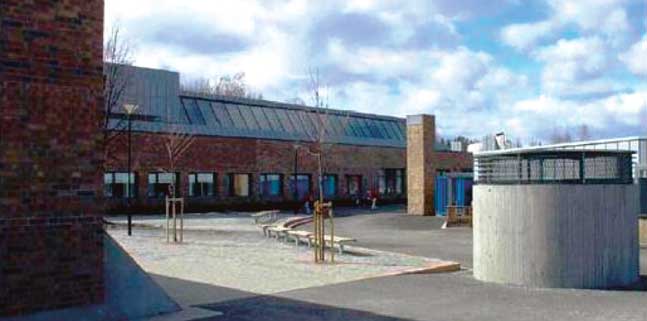- Byggforskserien
- Planlegging
- Andre bygninger
- Undervisningsbygg og barnehager
- 342.207E Elementary school buildings. Examples
| Byggforskserien |
Planlegging
342.207E
Publisert i januar 2011
ISSN 2387-6328
|
Elementary school buildings. Examples
342.207E
Elementary school buildings. Examples
Fig. 121
Daylight openings (skylights) in the roof and the new façade are the most distinctive and eye-catching features of this renovation project. One air-intake tower is shown in the lower picture.
This guide gives design/layout examples of elementary schools. In contrast to former times more-standardised school buildings, these days there is a greater variation in design/layout. The examples have been chosen to illustrate different models of home-base areas. Some of the concepts used in this guide are explained in Building Research Design Guide 342.205.
Januar 2011 ISSN 2387-6328
For å lese mer må du kjøpe tilgang.
For å lese anvisninger fra arkivet må du abonnere på Byggforskserien komplett
Alle abonnement faktureres 12 måneder forskuddsvis.
Se alle priser her
Andre abonnement
Allerede abonnent? Logg inn
- 0 General
- 01 Contents
- 02 Different school models
- 03 References
-
1
Borgen Community Centre in Asker –
office-environmental model for home-base areas - 11 General
- 12 Floor plan
- 13 Energy-economy measures
- 2 Eberg School in Trondheim – home-base areas in small landscapes
- 21 General
- 22 Floor plan
- 3 Røros School – open working area surrounded by group rooms
- 31 General
- 32 Floor plan
- 4 Heinävaaran koulu in Finland – home-base areas open towards common area
- 41 General
- 42 Floor plan
- 5 Hellerup School in Denmark – home-base areas in open landscape
- 51 General
- 52 Floor plan
- 6 Hommelvik School in Sør-Trøndelag – large classrooms surrounding a common area
- 61 General
- 62 Floor plan
- 7 References
- 71 Production
- 72 Bibliography
- Endringshistorikk
- Fagområde

