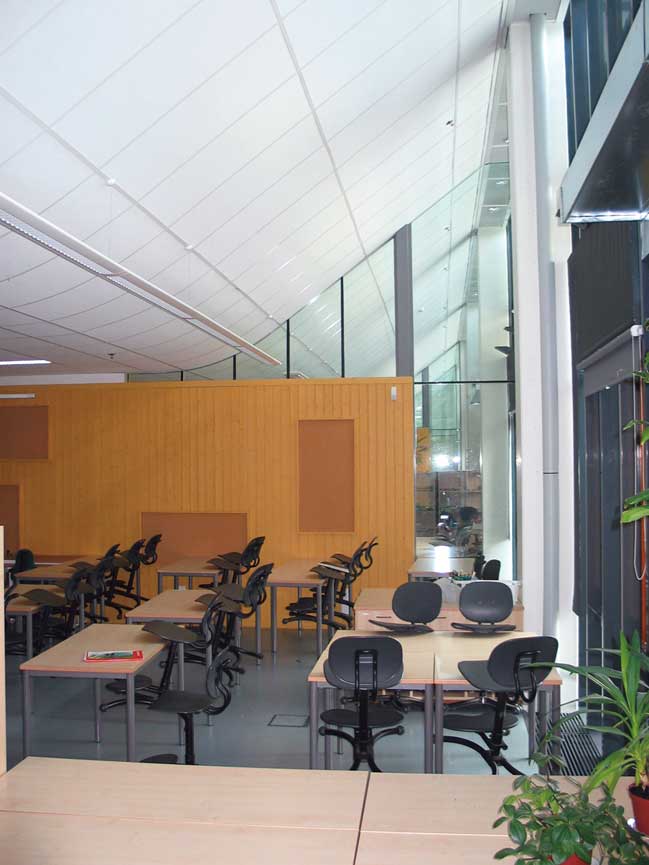Fig. 20

Fig. 624
Left photo: The home-base areas’ group rooms are in the form of cubicles with various colours and décor. Photo: H. Solberg
Right photo: The picture shows the division between two home-base areas. The ceiling is curved upwards towards the façade to admit plenty of daylight. The glazed sections provide a certain amount of visual openness between the home-base areas. Photo: H. Hilmersen